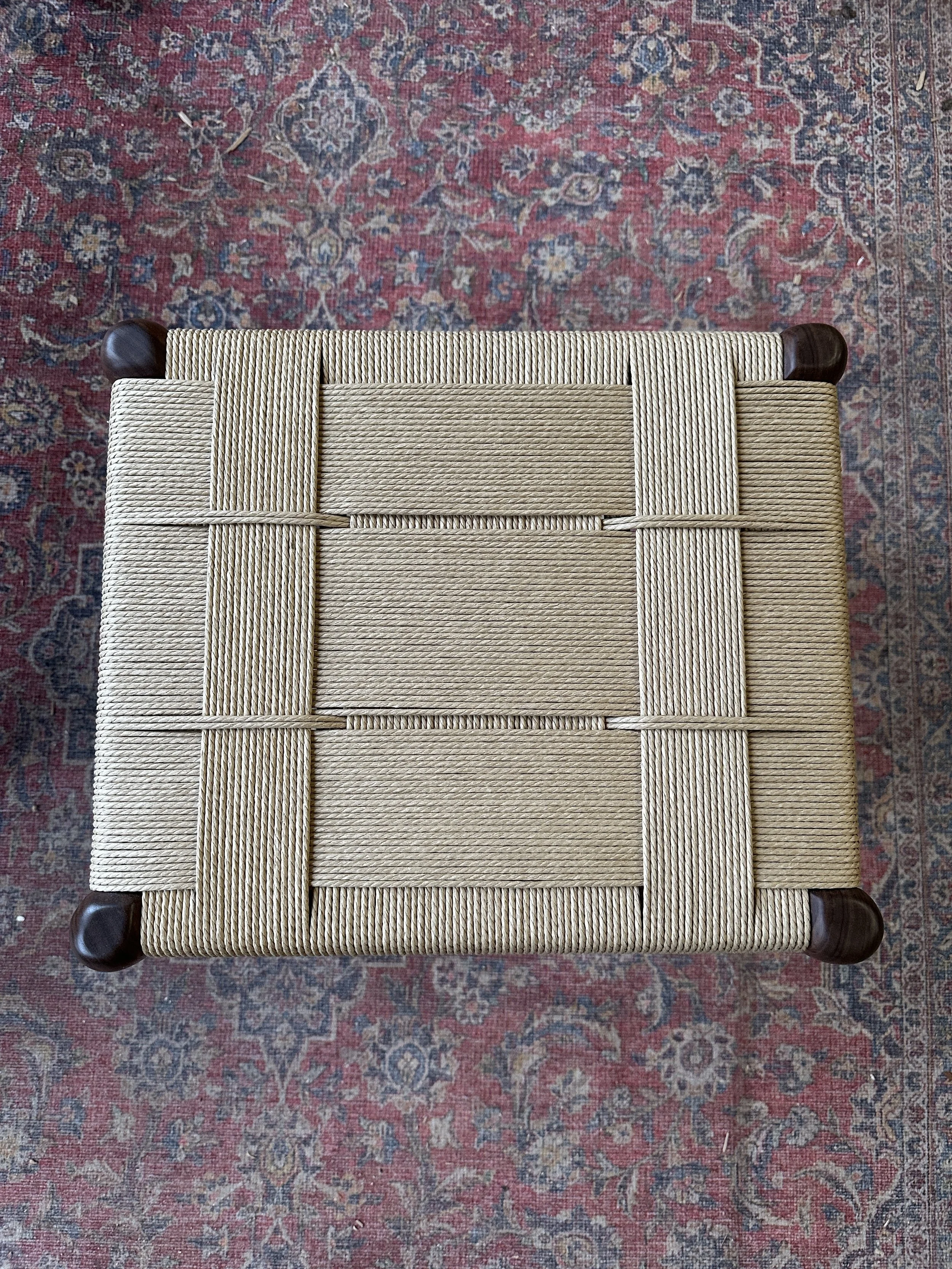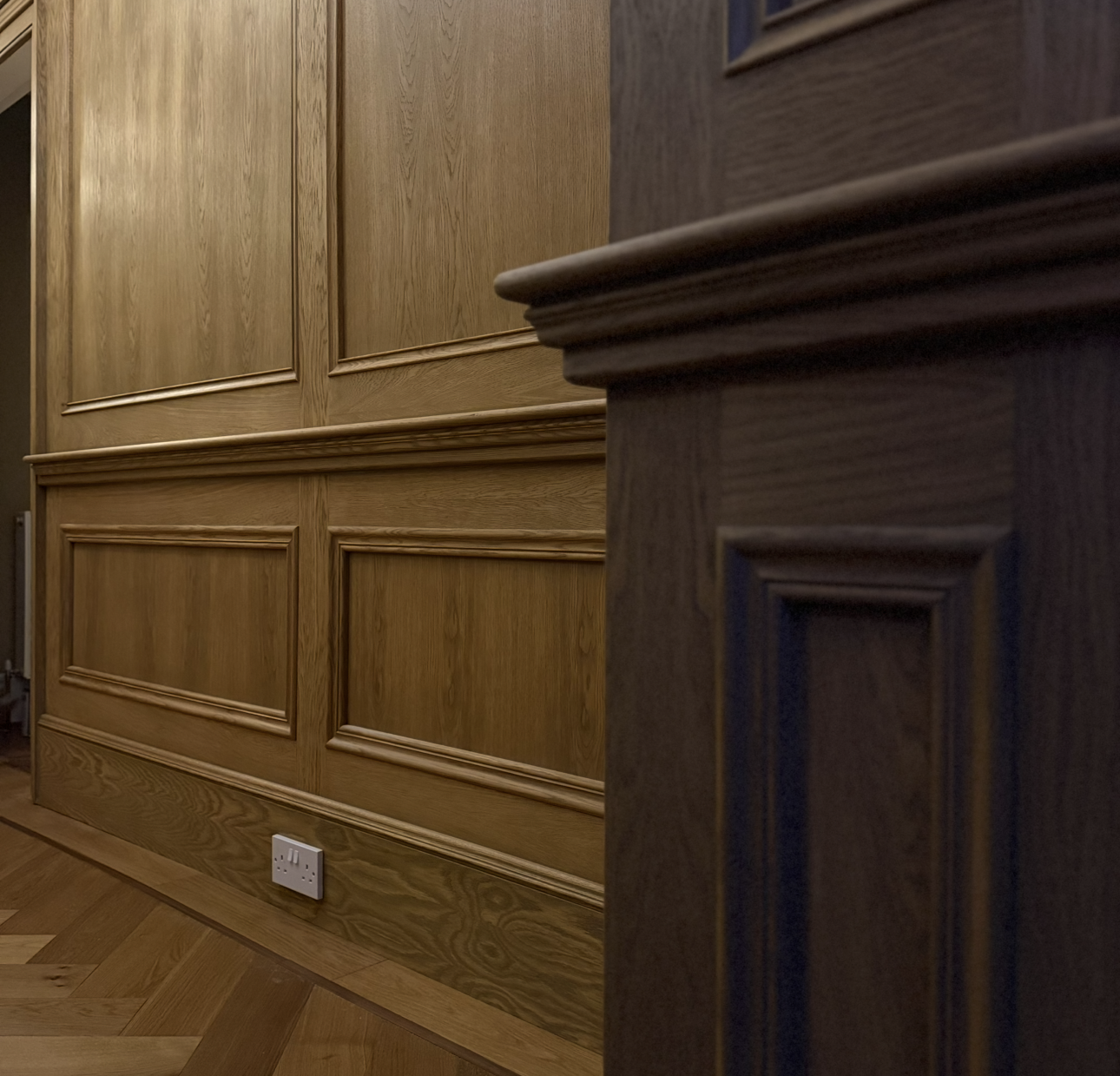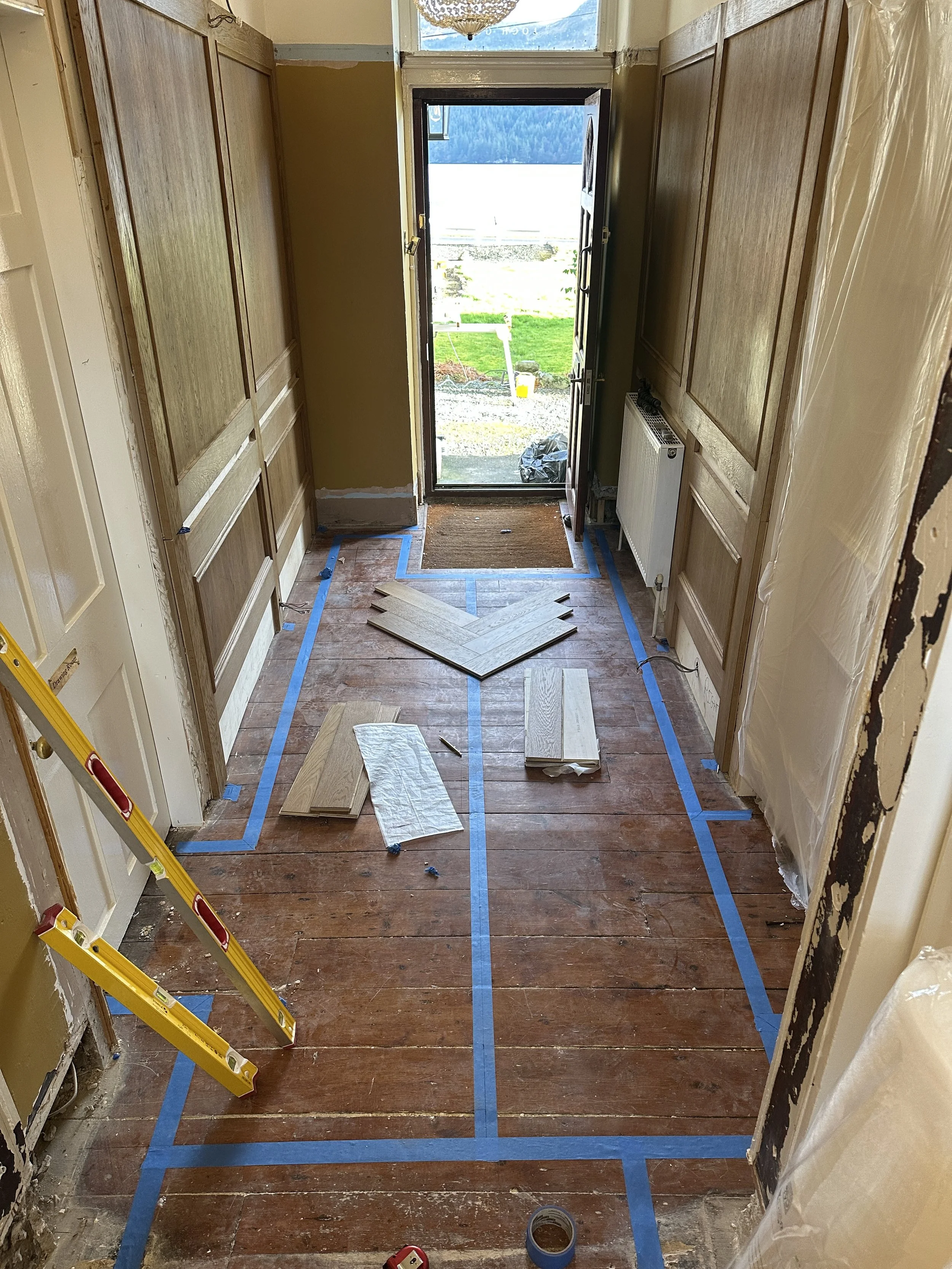Left the kitchen behind...
/Eventually we moved from the Goil, if we could have kept the house and still been able to do what were doing where we are now it’d have been nice. Affording two houses isn’t on the cards for now.
Doing this as a job nowadays you end up doing stuff for people with two houses or maybe more. You spend enough time around these situations, even as the worky, you still start to think “hmm, maybe I’ll get another house”. Then you’ll rememeber that you don’t have any actual money and you’re doing a medieval craft to try and make a living. All tradesmen are just guys who weren’t good enough at their chosen sport to make a living at it, we don’t have two houses.
These pictures are just from the phone, but you get the idea. This kitchen was in for about four years by the time we left, maybe three, not sure. There was five of us and a dog (two dogs for a wee while during those years - RIP Springsteen)
There’s other pictures of this on here, Gemma and me designed “designed” is the weirdest word to use, when people say “yeah we designed this…” the immediate thing that pops to mind is “did ye aye, did you design this mate aye” Piss off. But myself and Gemma designed it to suit how we use a kitchen. NO CORNER UNITS. Whats the point in them? None. No point to them.
A bank of units for the sink, a bank of units for the cooker, a dresser type unit for your stuff and an island. The utility room was through the door. A utility room for your fridge is ideal, sliding door on the utility room because sliding doors work way better than a swinging door and take up a lot less space. Real materials, stone and wood, you need to live with this stuff and real materials are nicer to live with.
If you notice that there’s no shelves in the side of the island. The oak sat for ages but never got round to it :)
The reson for posting the kitchen was just to document it and document moving. I like to do this internet stuff to leave a record for some great great great grandchild wondering how they lived in the olden days. But also in the hopes that someone is searching for a kitchen then they find this and think maybe we’ll get this guy to make it for us. It’s been my only marketing plan I’ve had.
After living in a kitchen that we made and “designed” (“did ye aye”) and using it a lot, I have a theory on why getting a handmade thing is more expensive, its not just a bit more expensive than a wren or howdens kitchen, it’s a different world, different arena but my theory is that it’s about the materials used and living with real materials that have been made into a useable kitchen.
It’s a different feeling. The cost is in the feeling I think, it needs to work obviously, but when it’s thought out well i.e. no corner units, and made with real stuff - wood, stone, glass, metal… the feeling of living in it is worth the dough. That’s not a sales pitch, I don’t care what type of kitchen you buy, just an observation and remember that all wood guys are boring, we have interests in how people live with stuff, stuff thats made by other peoploe, stuff thats made by robots, cheap stuff, expensive stuff. Such a boring interest but it is what it is.
Take it easy…



















