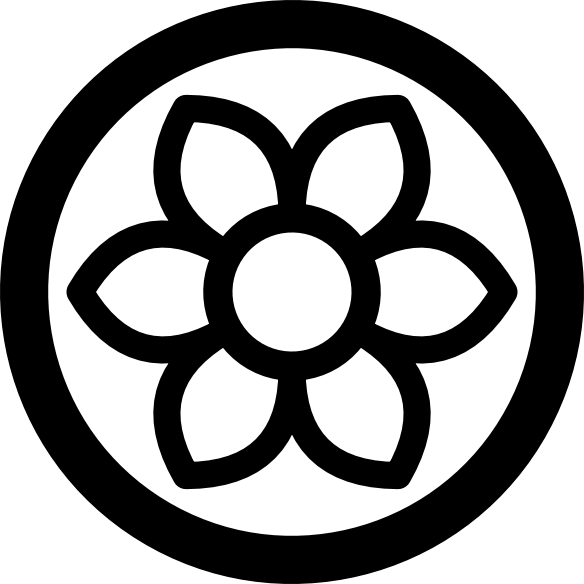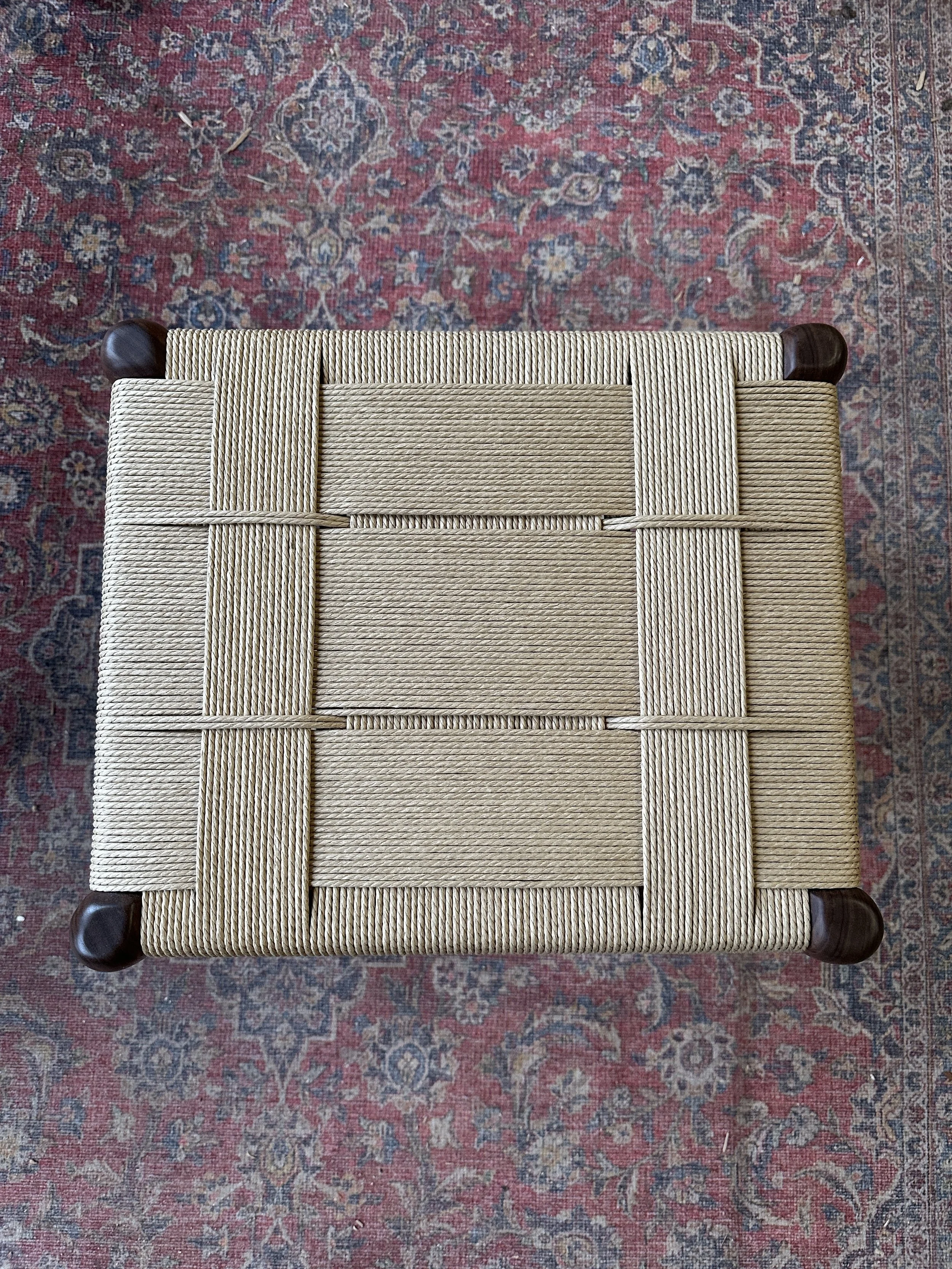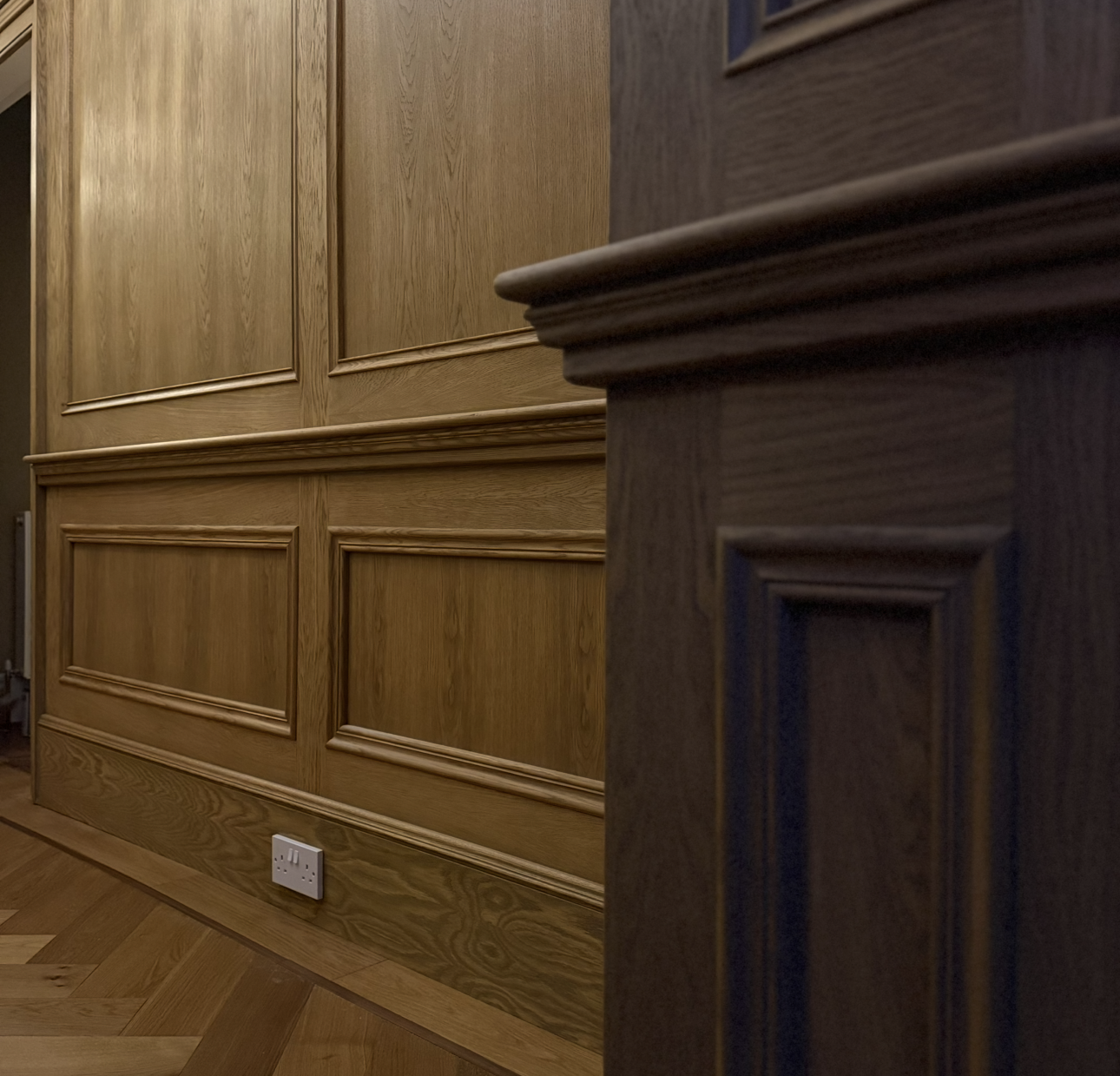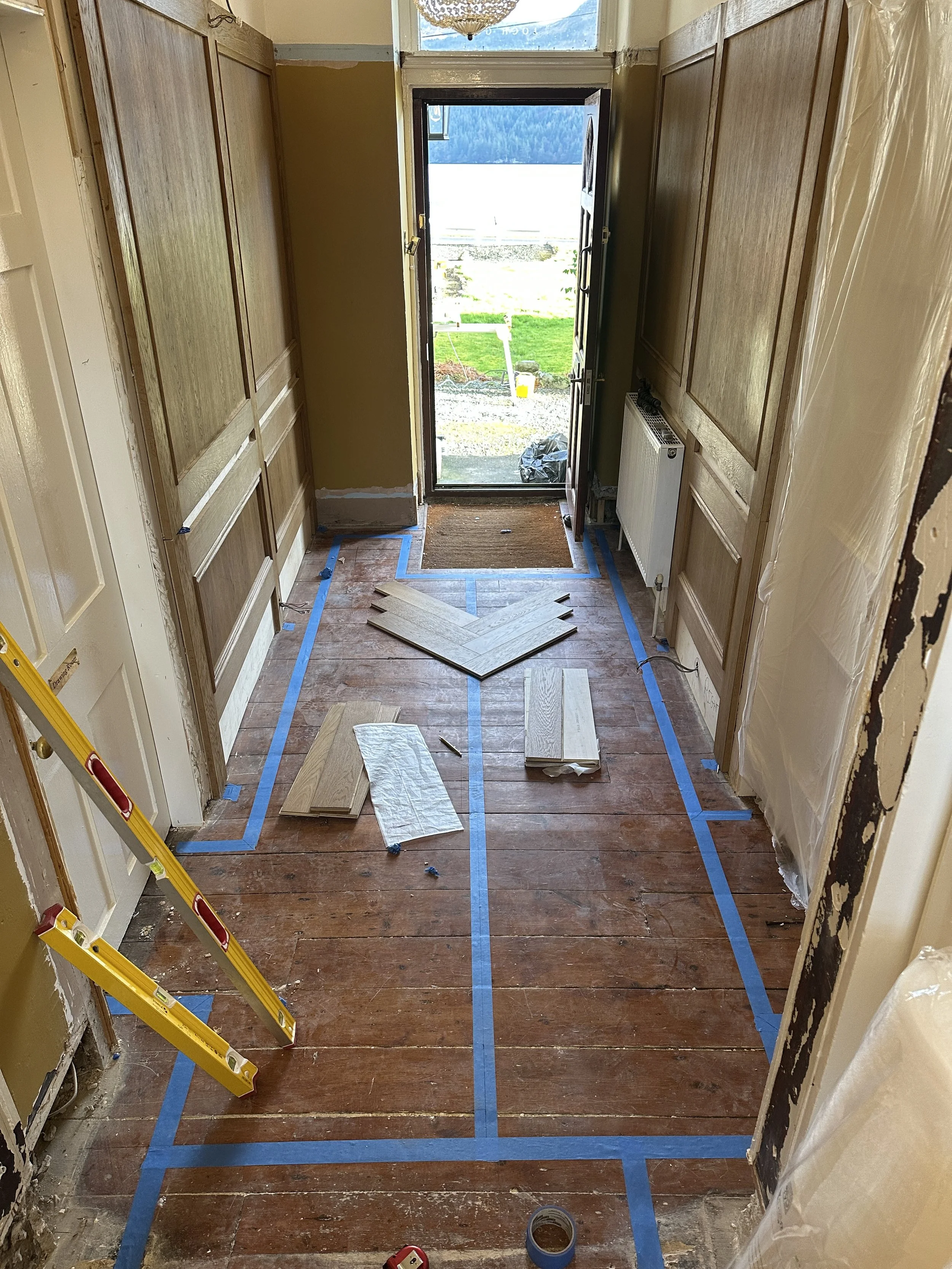Panelling and SketchUp
/I think we might have survived another winter. It's still bloody freezing but this kind of freezing is bearable, I don't have the fire on everyday and my firewood hunting has calmed down a bit. I drove by a spot where I find all the shit that the forestry leave behind, there was a forestry employee burning all the old logs. Seems weird but saw it with my own eyes, don't know why he didn't just leave it for people to take. They might be onto my firewood hunting ways so I'll need to go under the cover of darkness next time, I'll need to look out my glow in the dark chainsaw.
I've priced a few jobs recently, some I got some I didn't which is usually the way it goes. The thing I'm using more and more is SketchUp. I've had it for about a year now and have gradually got better at using it.
This is just a simple plan view of some cubicles. This probably takes about 3 minutes to do and gives you all the sizes you need, it shows the peeps you're doing the job for the layout and sizes, they can change anything they want before you build anything and sets everyone involved on the right page from the very beginning.
On the same job as the plan view above, I can design and layout the front elevation. This particular job is some panelling to form toilet cubicles. We had to take the sizes from an existing 6 panel door that's staying, when the place is finished all the panelling and doors match. The same goes with the elevation - everyone knows what to expect and anything can be changed before anything is manufactured in the workshop. These drawings also work as workshop drawings, once they are done and everyones happy, that's us, all dimensions are on each section so I print of however many I need and we can accurately make everything from the one set of drawings. I say accurately but one time we had this guy start, he'll remain anonymous - lets call him Mr. X. I said "can you cut these sheets into 200mm strips" he had a track saw, the track is straight so you would think the saw follows the track and the cuts are straight......No, the first couple were ok then they got worse, by the end they were like boomerangs. He didn't last long but I hope Mr. X is doing well....keep it squinty!
I usually would add the colour but we don't know the colour yet so the standard blue that SketchUp uses works just fine. It can be used for the layout of kitchens and other sorts of cabinetry, It's not like a real crazy professional render that you can get, or it probably can do that but my skill level and fat sausage fingers stop me from reaching rock star SketchUp user status. I've used it for kitchen islands, panelling and a couple of coffered ceilings. I've done some panelling jobs before where it was all laid out on the wall with chalk lines, sharpies and a spirit level while the people paying for it stood and watched on and decided there and then. I think if you are a collector of the free magazine 'Professional Builder' you will see in their magazine some time in 2012 I had a piece in it explaining the analogue way to do it. This was before I was a tech wizkid and the digital changeover happened.
Above is a kitchen island, as you can see this gives me all the sizes I need to build the full thing, it can be sent out to the designer, the people paying and anyone else who wants it really. You know what it's like when someone has something in their mind and tries to explain it with a dodgy drawing then you go and build it, usually the build happens when they are away on holiday or out of town for a while, then they return to see this monstrosity that you thought they wanted, thats never good so this clears up any confusion from the start and makes it super easy to get accurate costs.
One last one - the above sketch was from a kitchen, the nicest thing about this was the diagonal sizes, if you cut the components to the sizes then clamp up the cabinets and doors your diagonal sizes should be the same as the drawing. If your diagonal sizes are right both ways then its square. I think thats unless its a rhombus?? Your diagonals would be the same on a rhombus but fitting a rhombus shaped door might look funny, watch out for the rhombus. Unless your partial to a rhombus shaped cabinet and door - if that's the case then go for it man!
So thats that, just a quick one to let you know what to expect, this is something that I pretty much do for every job and it allows you to change whatever you want before anythings built and we're all happy. If you do this for a living and wanted to be able to do this for people you're working for then get yersel' SketchUp, its free and theres loads of tutorials on YouTube, I probably got to grips with it after a few hours just messing about with it. In other news - I'm nearly finished a screenplay I'm doing and I think its good. Another thing is that I just realised that James Browns 'Superbad' is the track playing when Sydney and Billy are playing the King and Duck in White Men Can't Jump. I still think its probably the best film ever done.
I'm still needing some stickers to fill up my Festool boxes, any sticker swap is welcomed - I have these tattoo inspired round thingmys' for swaps.
Laters





















