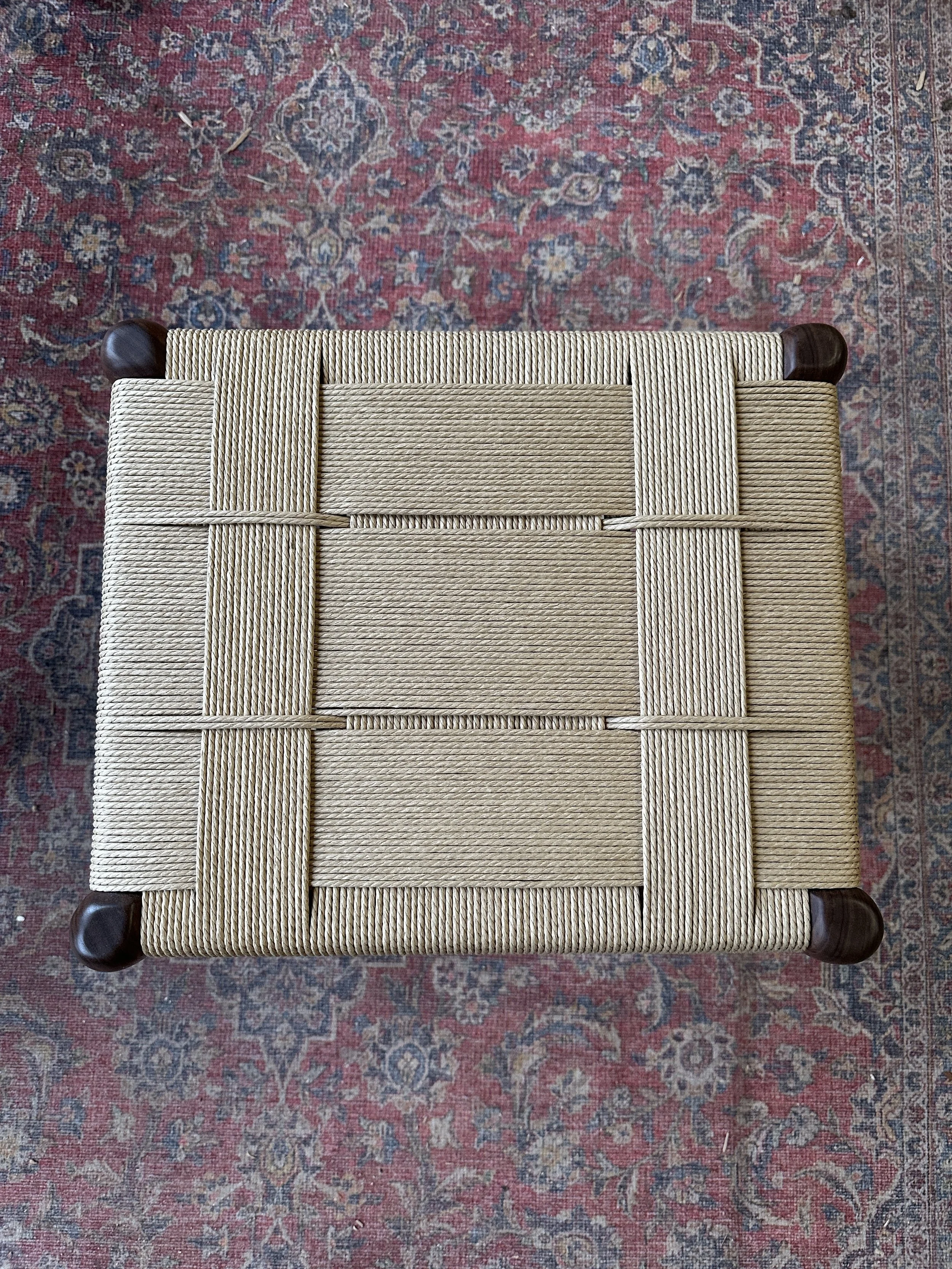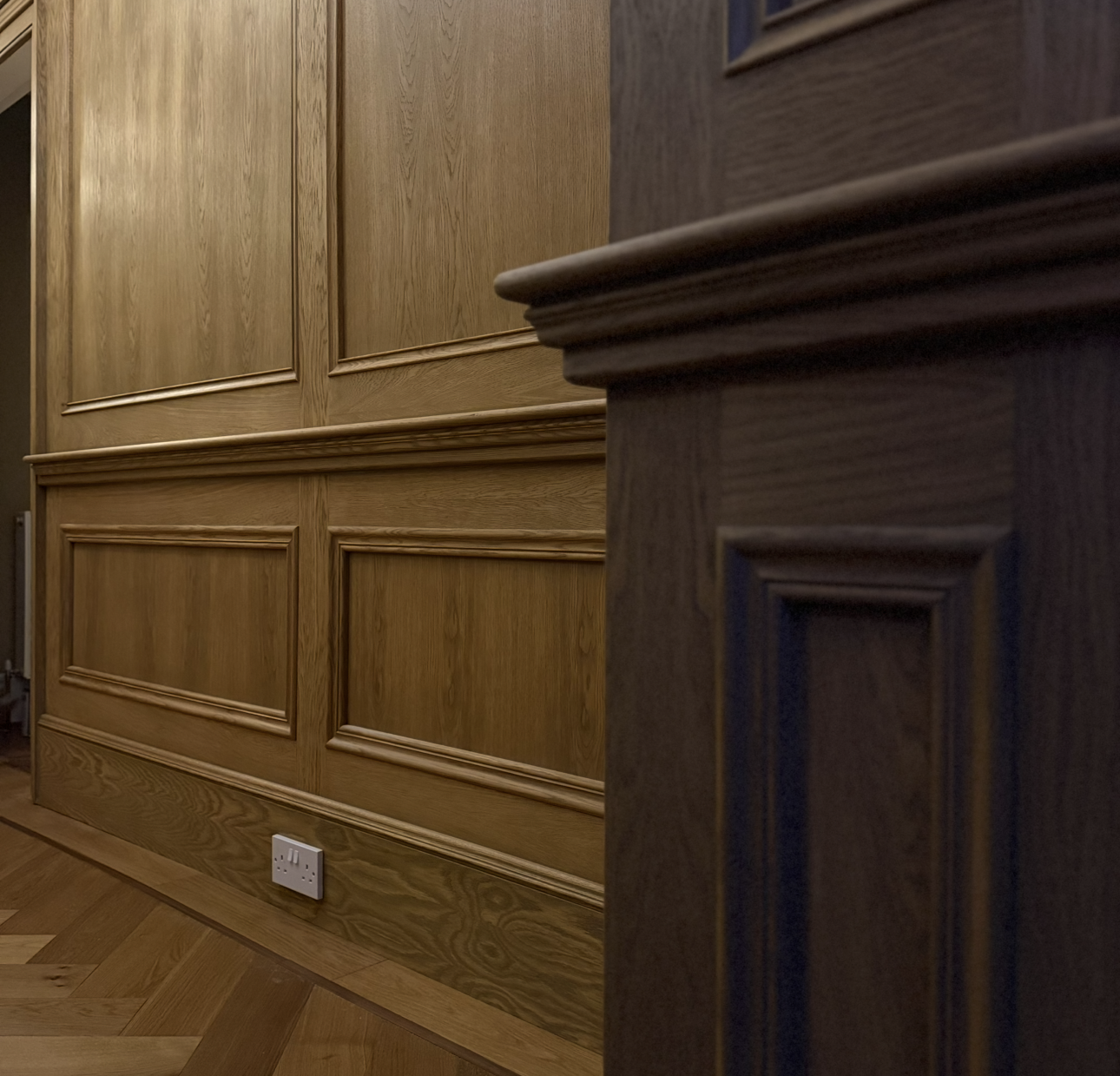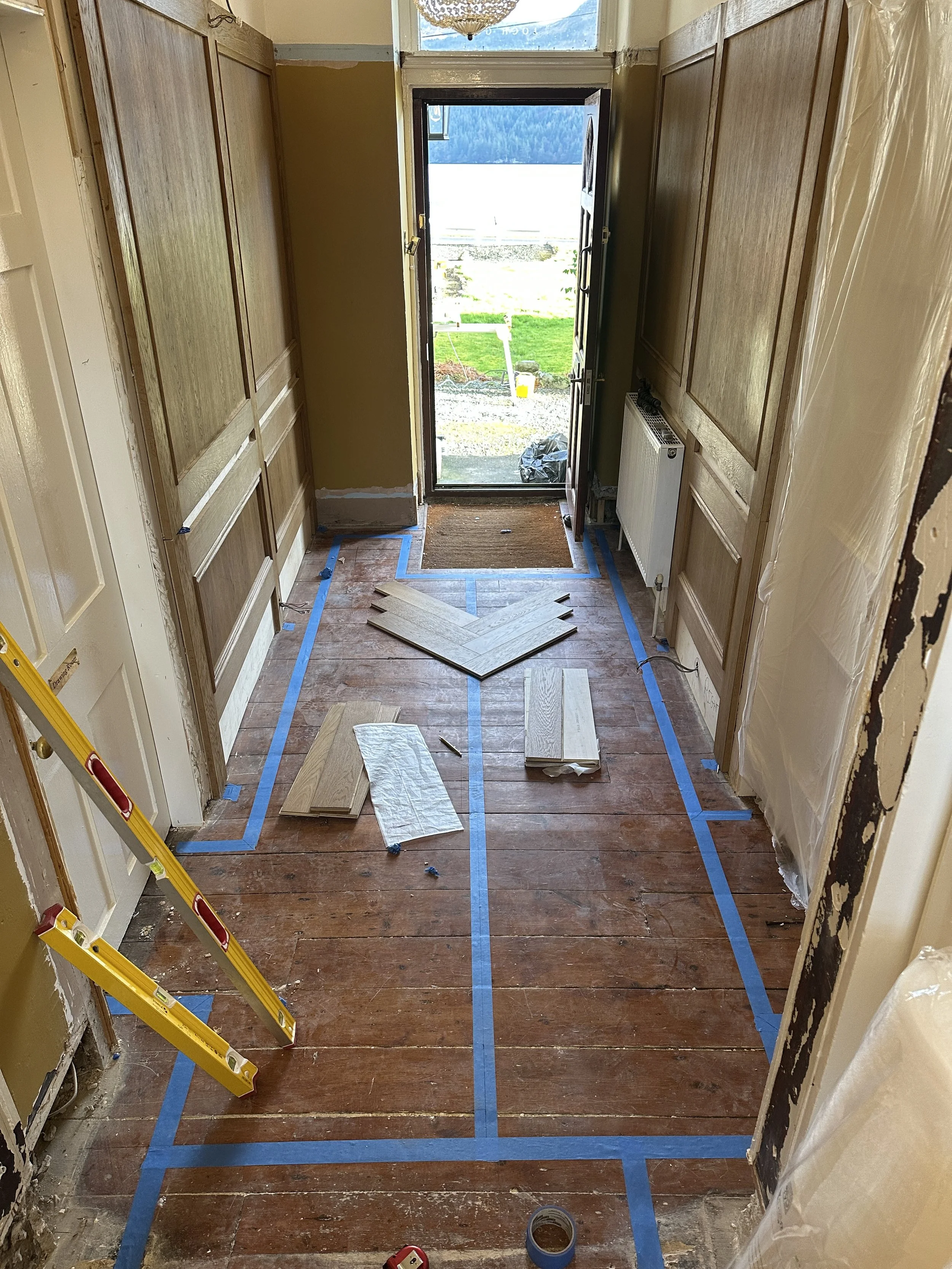Sliding Barn Door
/We were asked to do a sliding barn door on the cottage that we built the pine kitchen in. The reclaimed scaffold boards were the material of choice.
We fitted the track before the last row of flooring went down so we could sink it into the floor, it worked well. This sliding door hardware came with a small bearing for the bottom of the door, we fitted it to the left side of the door and that allowed us to cut the track short. The track came came at 2 metres long but with the bearing on the left there was no need for the full 2 metres, the bearing would never get to anywhere near the end of the track. We kept it even on each side of the door.
The texture of these reclaimed scaffolding boards is great. The cottage is starting to come together and it looks great.
There was a rough plasterboard edge at the opening so I rebated some scaffolding board and ran a groove for a draught excluder. When the door is closed it seals it pretty well, I think maybe a brush on the door too would keep out near enough everything.
As well as the making and fitting the kitchen, we done the flooring in the living room and the skirting. We've fitted a door frame going from this section of the house not the other side and we'll eventually fit the door then move onto the rest of the house. I like the floor, it's an engineered oak number with a dark stain. The boards are about 190mm wide. Engineered flooring is fitted like any other floating floor, glued along the tongue and grooves and wedged around the perimeter until the glue sets, remove the wedges and fit the skirting, the expansion gap is under the skirting. That's the way I fit them anyway.
This has been an enjoyable job, the kitchen was a good one to build and the door is great too.
If you're looking for anything like this done, feel free to send me an email or give me a call, and as always, if you've got a friend who might like it, share away :)





















