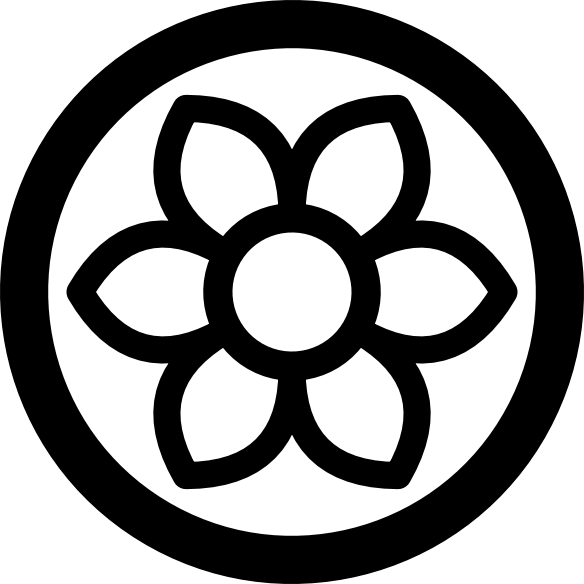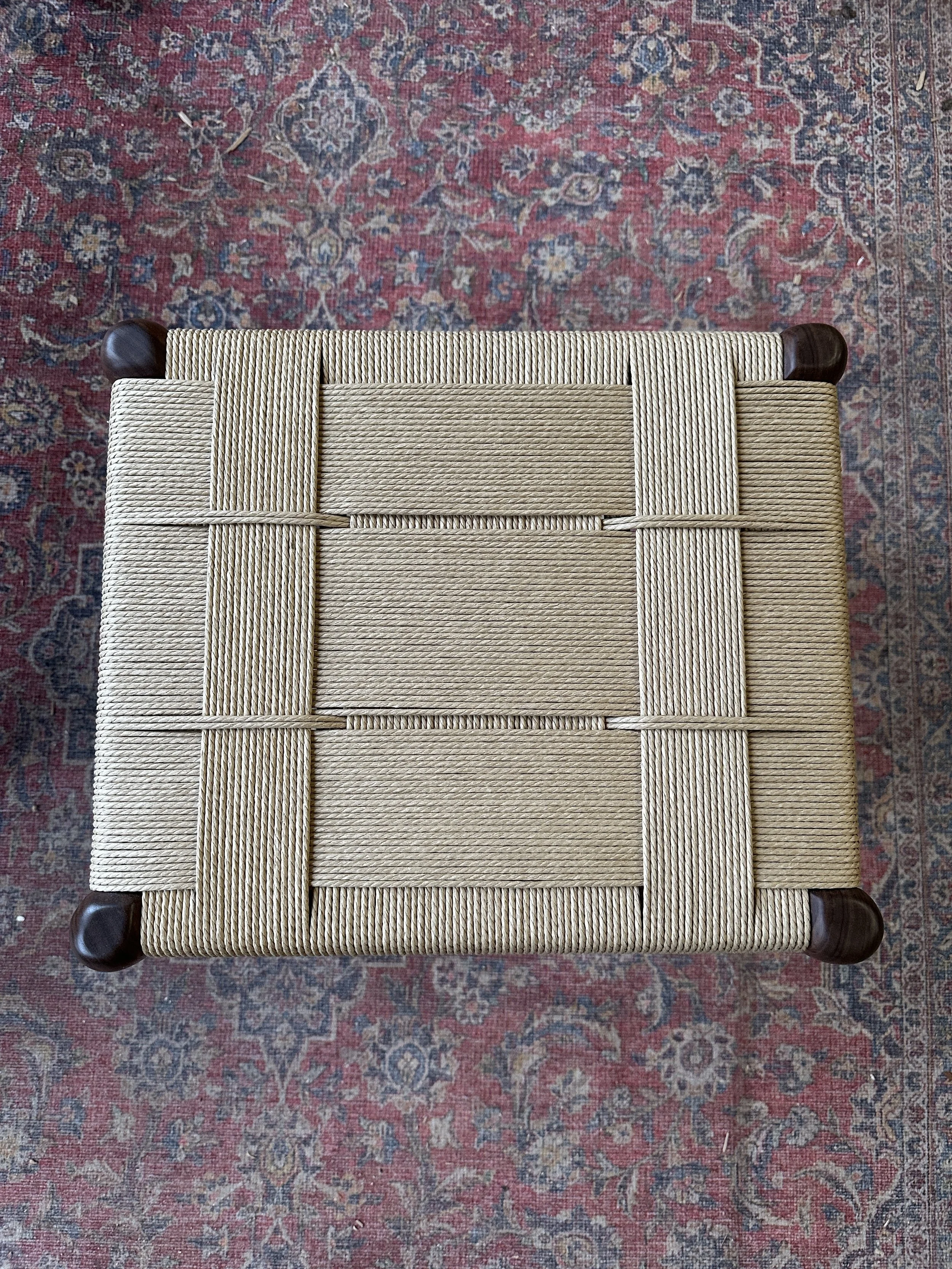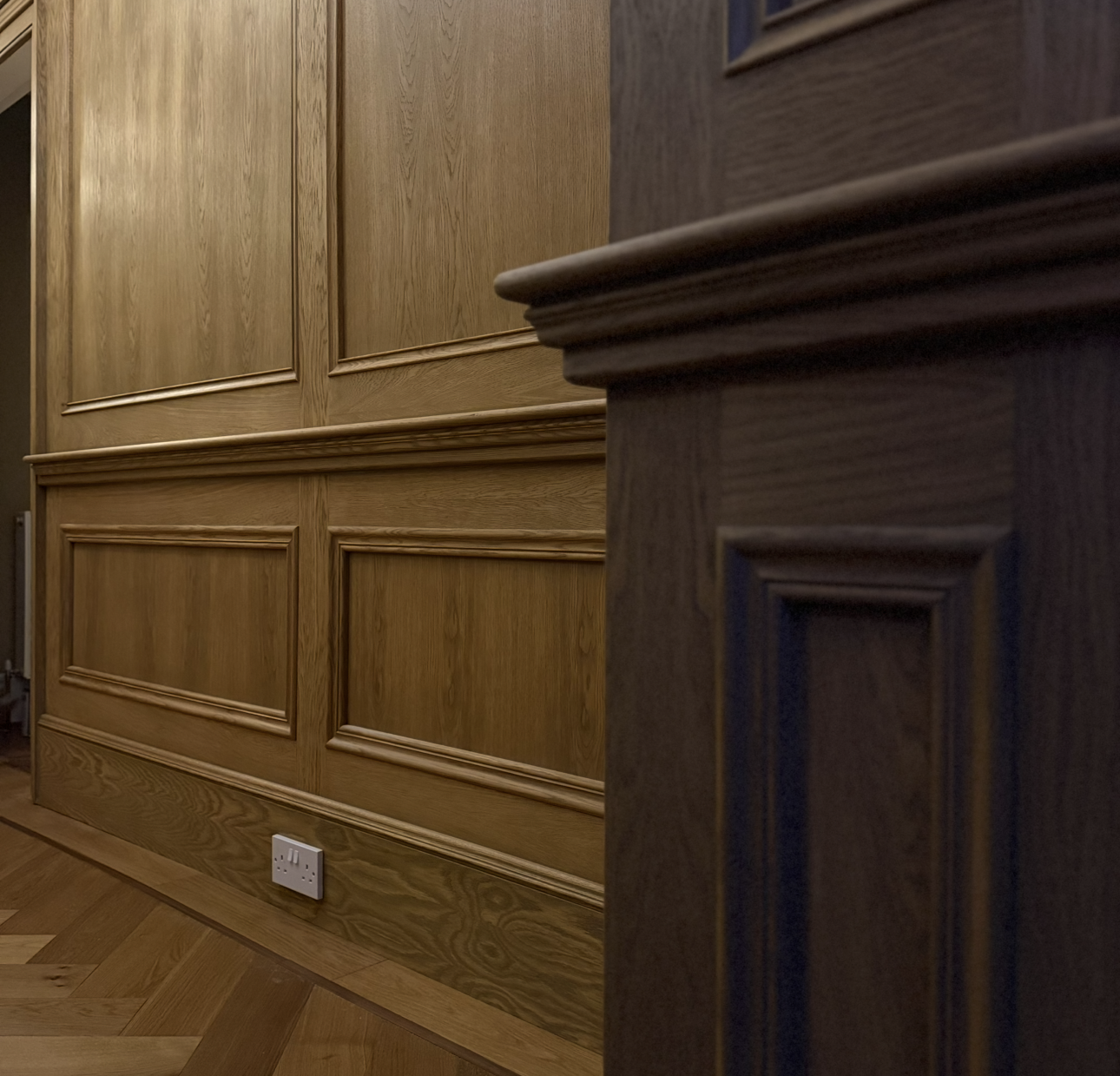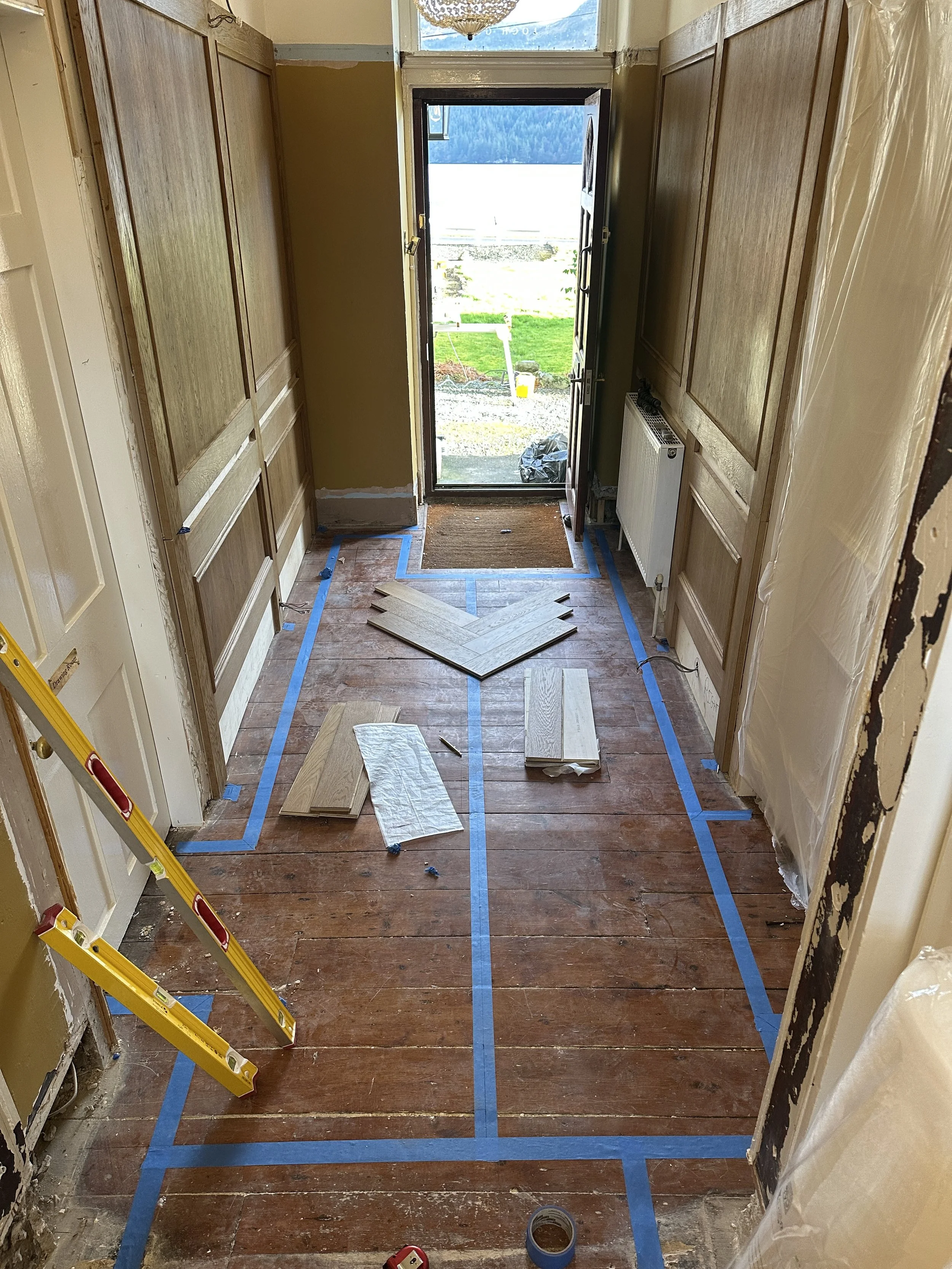Handmade Kitchen
/Here's a kitchen thats been in the works for quite a while now but close to coming to complete.
These are some action shots from the field but once it's done I'll get some pro or at best probably semi pro photos of the full thing. I decided to do a skirting around the bottom of this kitchen rather than the plinth that you usually see. It's probably my preferred finish to the bottom of cabinets.
The colours aren't subtle or trying to fit into a trend, they're just what the folks wanted and done in a hand painted finish, it takes longer but I think I prefer a hand painted finish to a spray finish. Personal preference, man.
This is a plate rack, a few people say "what are those red bits for" The plates fit in between them. The kitchen is a traditional face frame kitchen with inset doors on butt hinges. Also my preferred kitchen cabinet style.
This is a big larder unit and it was made to go all the way to the ceiling to hide the electric meter, it worked well and now it just looks like a floor to ceiling larder unit. The brass mesh in the drawer is to allow air flow for the veg, they don't like to keep veg in the fridge.
I should really tidy up a bit before pictures but we're always on the move so I take pics when I'm just finished wasting time scrolling through instagram and Facebook. The dresser in the corner turned out pretty nice and the open shelving to each side of the cooker now has baskets in them. We made the solid oak worktops for this kitchen too, a lot of making went on in this one.
And the belfast sink can fit a fully grown man in it too.
So, more pictures soon, better pictures and you can check the Facebook and instagram too if you want to see more of the work going on.
As always, share with someone you know if you think they'd like it and if you are in Scotland and looking for something handmade - kitchens, wardrobes, worktops, furniture, wainscoting, raised paneling or whatever, Just get in touch and we'll see what wee can do.
Over.
























